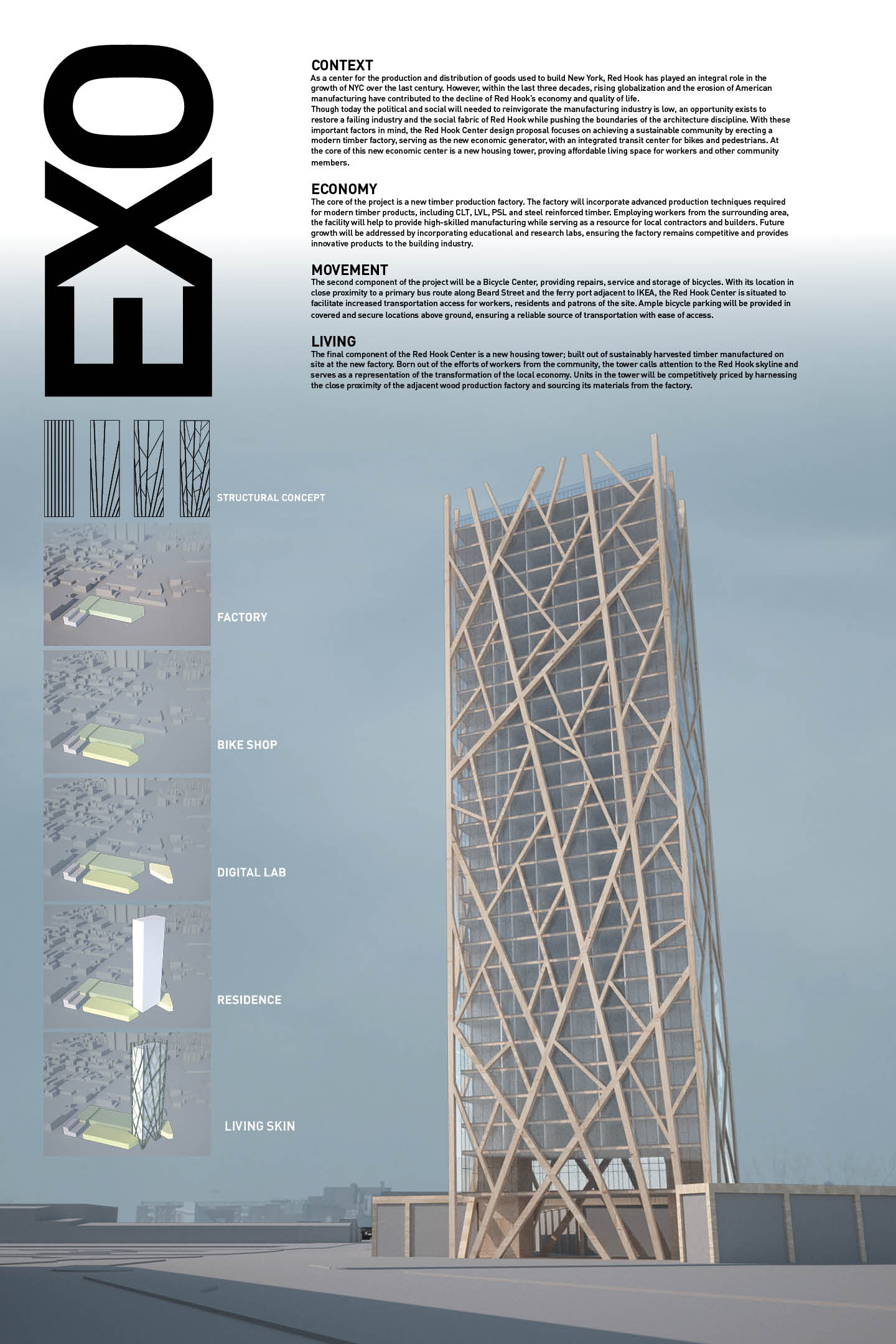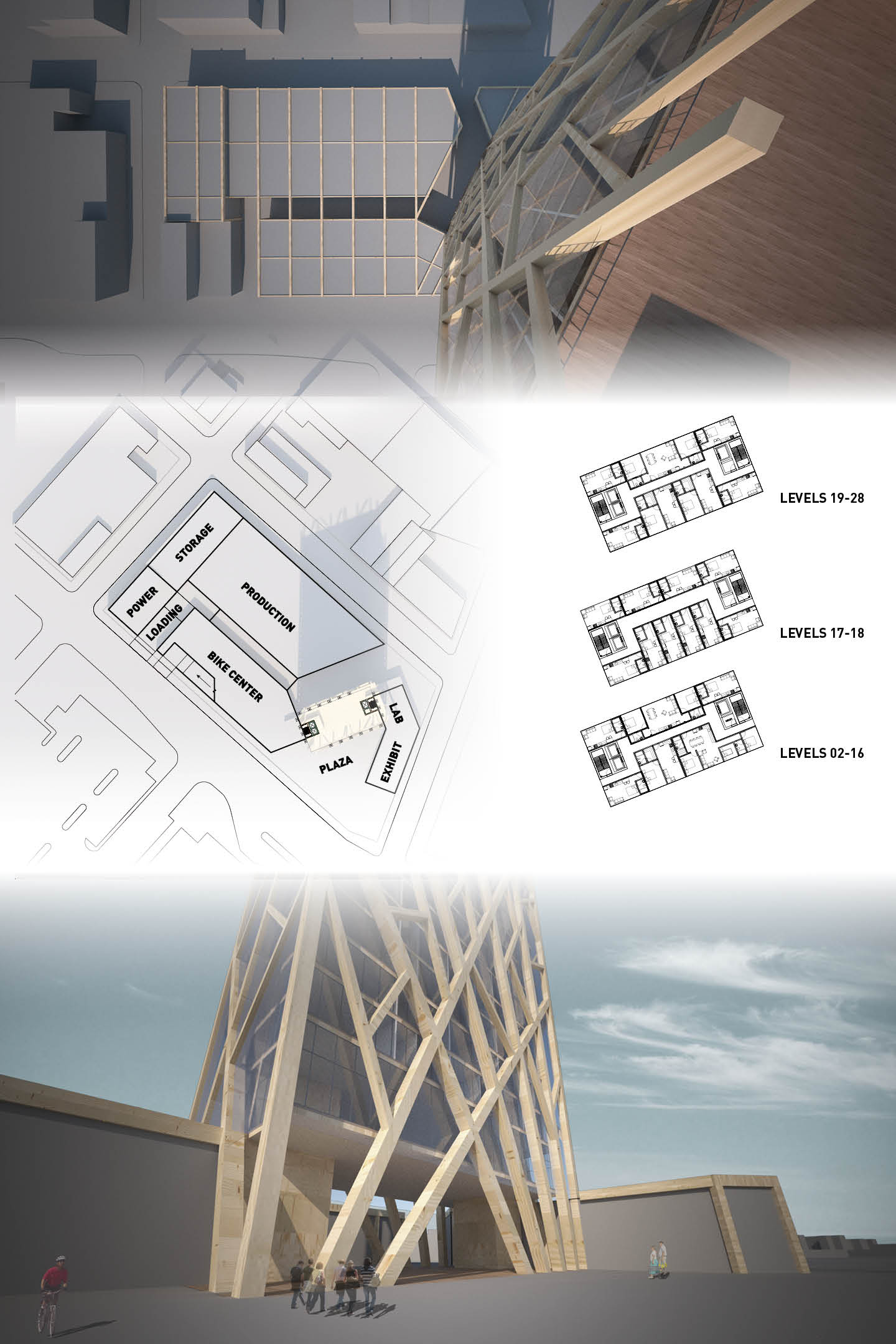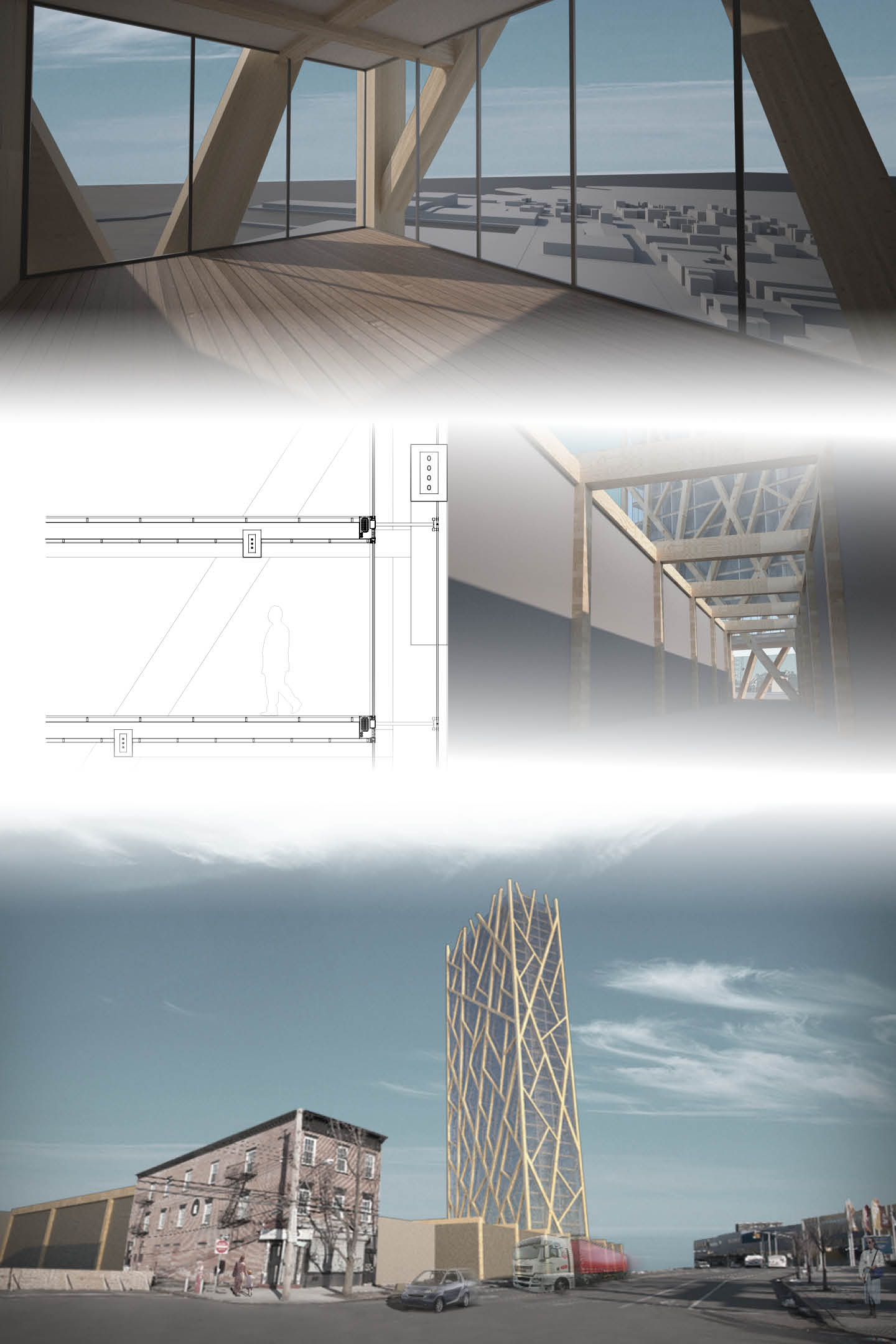Final review is complete and even though there's more work to be done, it's a relief to have reached this milestone for the semester. Above are the boards I presented today, and though I should have four, I chose to consolidate to three boards to condense the information to be more easily read.
High-Rise
Skin Revisions /
Feedback from the Mid-Review regarding the skin was largely focused on increasing contrast between the structure and the glazing. By thickening up the structural members, the perceived structure would evolve into more of a skeleton versus a skin.
Other concerns regarding the intersection of the building and the ground focused on the purpose of the plaza and the design intent at the bottom portion of the tower. With an increased floor area above the publicly accessible space, there would need to be a very clear understanding of how visitors move on the plaza level.
I took this opportunity to revise the structural skin to develop a clear entrance at the south corner by pushing the vertical support to one side along the each facade. A new corner revealed itself and directs traffic across the plaza in a clear path.
This direction unveiled some underlying problems however, the location of the elevator cores, a decision made several weeks back, would need to be pushed to the center of the tower to facilitate a more clear circulation path in the plaza. After revising the floorplans to a very high level, it's now a bit too late to have to re-design them althogether. However, failing to do so would significantly sacrafice the experience of the plaza and make the entrance unwelcoming.
Time is running out, just 16 days until the final review and one-month before project submission; not a good time to have to redesign the entire floorplan.
Layer One /
The inner layer of the timber high-rise is complete and starting to develop quite well. Converting the outer layer of the stair core to glazed fire-resistant glass made a huge impact on reducing the solid feeling of the overall scheme.
The final step is solidifying the structural system on the outer layer and integrating the ventilation units into the skin. Borrowing from the E2 Facade system by Schueco, the HVAC will be condensed into the outer skin and take advantage of the natural convection of air moving up the building and between the two layers of glass.








